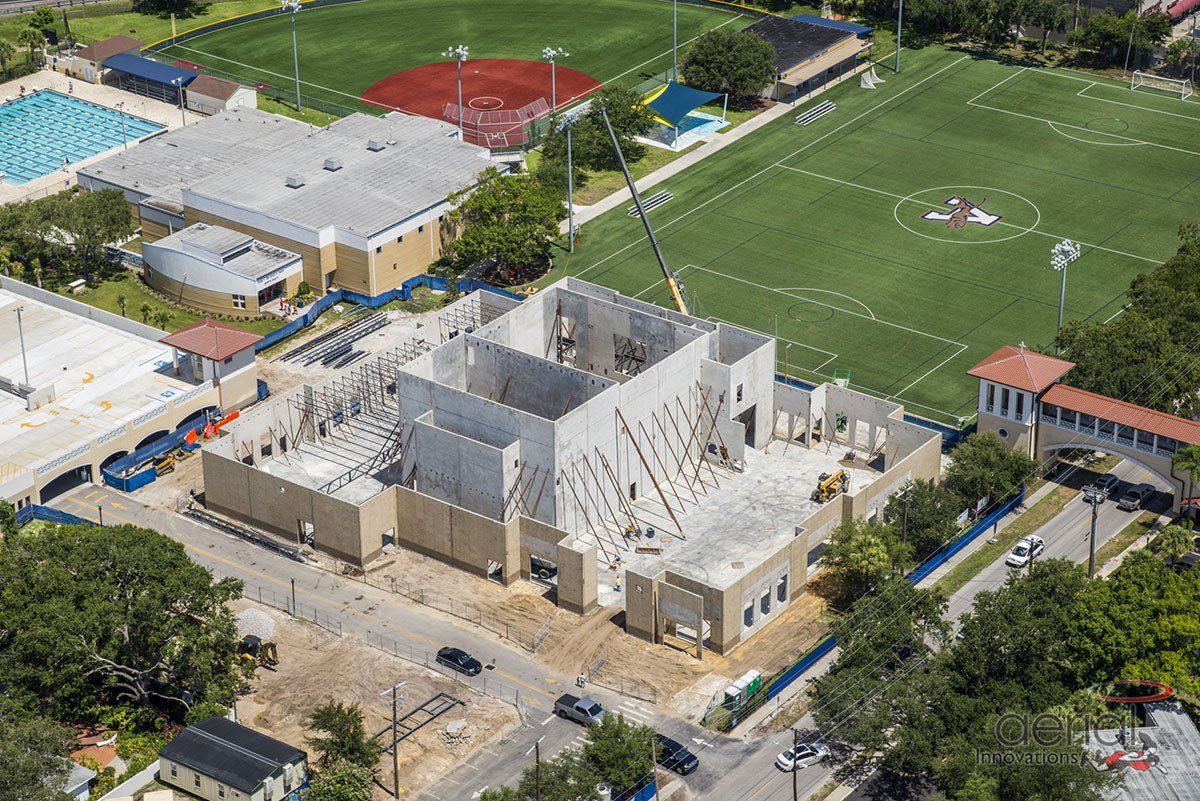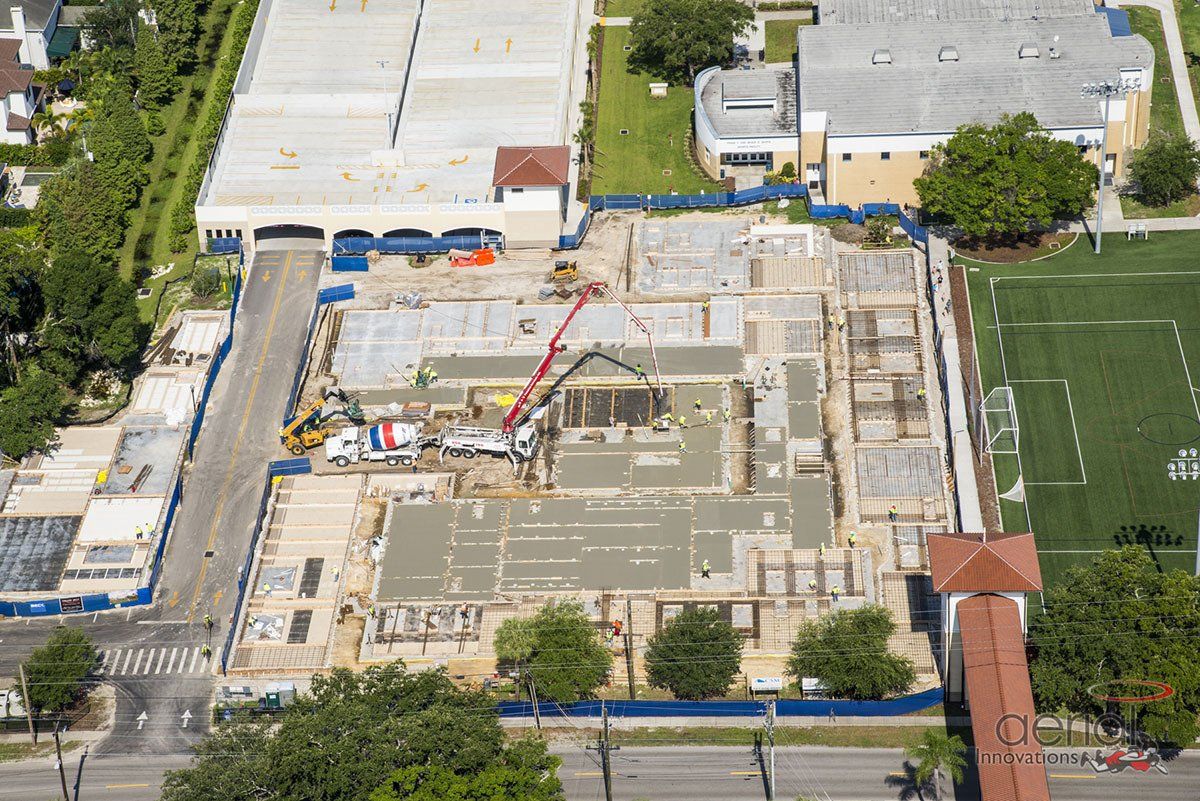ACADEMY OF HOLY NAMES
Academy of Holy Names Project
About this Project
This building features a 350-seat theater surrounded by spacious art classrooms. Although tilt-up would present challenges, it was chosen for its speed, cost, and flexibility. Limited access around the building became problematic. The concrete portion was constructed while school was active, and access was limited for concrete pumps and rebar storage.
The building features cast-in thin brick that matches surrounding school buildings, custom reveal and recess design, balconies with cast-in-place stadium seating, and interior walls.
Location
Tampa, FL
Supported Area
42,500 sq. ft., two-story, thin brick inlay, limited site access
SERVICE AREA
This is a placeholder for the Yext Knolwedge Tags. This message will not appear on the live site, but only within the editor. The Yext Knowledge Tags are successfully installed and will be added to the website.
This is a placeholder for the Yext Knolwedge Tags. This message will not appear on the live site, but only within the editor. The Yext Knowledge Tags are successfully installed and will be added to the website.
HOURS
This is a placeholder for the Yext Knolwedge Tags. This message will not appear on the live site, but only within the editor. The Yext Knowledge Tags are successfully installed and will be added to the website.
HOURS
This is a placeholder for the Yext Knolwedge Tags. This message will not appear on the live site, but only within the editor. The Yext Knowledge Tags are successfully installed and will be added to the website.
Licensed. Bonded. Insured
Lic C-10017
CONTACT US
This is a placeholder for the Yext Knolwedge Tags. This message will not appear on the live site, but only within the editor. The Yext Knowledge Tags are successfully installed and will be added to the website.
Hi. Do you need any help?
Privacy Policy
| Do Not Share My Information
| Conditions of Use
| Notice and Take Down Policy
| Website Accessibility Policy
© 2024
The content on this website is owned by us and our licensors. Do not copy any content (including images) without our consent.





Share On: